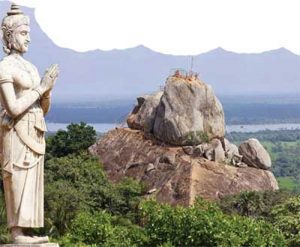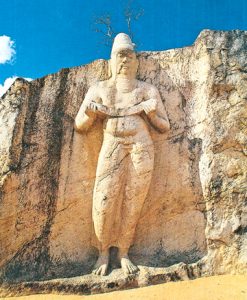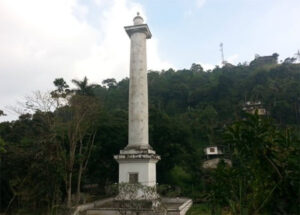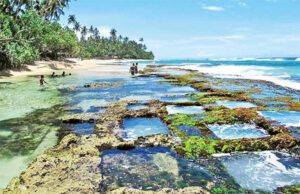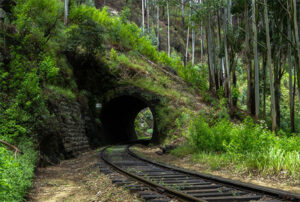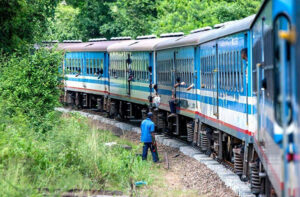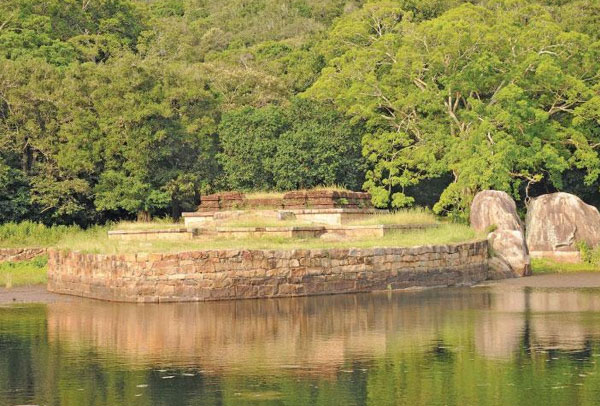
Mihinthalewa which was started as a Giri monastery complex was gradually developed into an organic temple with the patronage of various kings and rulers. The Aramaic ruins seen from the foothills of the Mihintale to the top of the hill are evidence of the progress of the ancient temple. Upon entering the Mihintale, at the foot of the hill, the first hospital (Vedhala) is seen. The specialty of the Buddhist monks in the ancient monastery complex in Mihintale can be seen in the ancient hospital.
The hospital’s layout will include a Buddha shrine, 30 ambulance chambers built for bhikkhunis and a fully equipped hospital, including a canoe, a gymnasium, a bungalow, a dana hall, storage rooms and patient check-ups. The hospital has been built with a Buddha shrine for the patients to be mentally rehabilitated.
Stupas
The Kantha Chaitya (Giribanda Dagoba) is one of the most important monuments in the Mihintale monastery complex. Senarath Paranavitana’s view is that the stupa is named after the stupa of Prince Siddhartha. But in the ancient Brahmi inscriptions and scandals, literary sources have been used in ancient times to describe distribution centers. Sudarshan Seneviratne, who is in the discussion, has pointed out that Girikanda related to Mahavamsa’s Pandukabhaya’s battles, Sarisabbataka related to King Vatagamini’s voyages, Dhammulla and Budhugehinna’s Brahmi epithets, Karnataka’s words, Karnataka’s words, Karnataka forests, Karnataka’s words .
Mihintale is also very close to the main road leading to Anuradhapura and Seruwila. Archaeological research has now confirmed that the road was used to transport metal resources to Anuradhapura.
Accordingly, Anuradhapura is situated in the old town. Mihintale, which is about 12m away from ancient times, is likely to be a commodity market or a gathering place near the main road before Buddhism came to Sri Lanka. It can be assumed that there is.
Kannadha Chetty was discovered by Senarath Paranavitana in the year 1935.
The stupa, which is 425 feet in diameter and 40 feet high, has been identified in two stages. The stupa of the stupa is adorned with beautiful carvings and the kalpa kruksha carvings can be seen in an ancient Dagoba.
A bhikkhu monastery stall
Another stupa which is considered to be one of the most archaeological monuments in Mihintale is the Salem Chaitya. The remaining 21 stone pillars confirm that the stupa, which is 28 meters in circumference, had a vatadage. It is believed that the stupa had been erected at the place where Lord Buddha had visited Sri Lanka for the third time and had meditated there. Prof. Ariyama Lagamuwa has pointed out that Arahant Mahinda Thera had worked at the place and had preached the Chullahaththipadopama Sutta to King Devanampiyatissa.
Among the stupas in Mihintale, the most prominent stupa in the upper storey is the Ambasthala Dagaba. 9-21 AD The stupa was built by King Mahadika Mahanaga and in the inscription of the Mihindu King IV it is called Ambul Dagaba and Abul Dagaba of Pujavali. The stupa with a diameter of 136 feet can be seen as a ‘Stupa’ which identifies Mihintale.
Dana Hall
Another important monument found in the Mihintale monastery complex is the Dana Hall. The alms hall, which is 33 meters in length and 22 meters in width, features a quadrangle and was built as a central courtyard.
It can be assumed that 128 stone pillars were placed in eight rows and the roof was built on it. To the north of the Dana Hall, there is a 12-meter-long stone bathtub.
There is a small canal called the porch boat which is about 4 meters in length. To the south of the Dana Hall is the stone pipeline that brought water to the Dana Hall. Many believe that the pipeline is connected to the lion pond.
Ponds
The ponds are one of the most impressive structures in the Mihintale monastery complex. The upper courtyard, created by widening the natural stone crater and widening the natural stone crater, is built by building a mound between the Galen Pond and the Naga Pond and the Danasala located just below the central courtyard. Thimbiriyar Pond and the unidentified pond located just below it The promotion Mihindu maṇināga pool and pool this is important. Water has been brought from the Naga Pond to the central courtyard, especially the Dana Hall, along the tunnels. The clay tube used for this purpose has been discovered while constructing the staircase of the Mihintale monastery complex and has been placed in the Archaeological Museum of Mihintale.
Pabbatārāma
The design of the lion pond is also a special construction. The Lion Pond with a 2.10X 1.90 X1.20 meter tank and water gathering out of the mouth of the lion pond in the center of a square shaped pond is 4.30 meters in length and 3.50 meters in width using a natural rock garden. Can be mentioned. The diameter of the water-opening opening, which can be seen on its western side. M. About 9 o’clock. All three sides, with the exception of the right side which connects to the rock pavement in the water tank, are welded together by stone slabs on the rock garden.
The top of the rock garden is decorated with gravel. The vertical faceted rock column above the gravel is decorated with beautiful animal, human and other carvings. Above it lies a short rock column with a vertical face at the top, decorated with dwarf figures and sculptures. The engravings of the carvings and decorations of the same design. C. P. Bell, Anuradha Seneviratne, JR. B. Experts like Dissanayake and Ariya Lagamuwa have commented. H. C. P. Bell has described the lion’s sculpture as one of the finest in Sri Lanka.
Other Architectural Designs
The place where the monks meet and hold discussions is called the Sannipatha Hall. There is also a communication hall at Mihinathalawa. The communication hall at Mihintale is located in the middle courtyard. It is a rectangular building about 19 x 19 meters in size and has three sides. A picnic can be seen in the center of the communications hall, presumably because the main speaker addressed the crowd. Other architectural features found in Mihintale include the Maninaga Viharaya, Giribanda Stupa, Aradanagala, Mihindu Cave, Mihindu Maha Seya and the Bhikku monastery.
The premises of the Thorn Seas
Katu Seya, situated near the present A9 road, is one of the most popular Buddhist shrines for the people. In 1938, the stupa had been repaired and was found there. Inscriptions of the 9th century. This stupa is mentioned as the thorns in the Mihintale plaque letter of the Fourth King. The courtyard with a stupa is about 21-75X21-25 meters in length. The girth of the stupa is 35-20 m and the current height is about 4.85 m. At the bottom of the stupa is a stone structure which has a beautiful slit motif. Some scholars believe that the stupa is a Padmakhari model because of its lotus style.
The stupa and the monastery are located near the thorn-like stupa in the north. The courtyard of the stupa has a width of 11.60x 1.60 meters and the base of the stupa is made of black stone. It has a circumference of 23 meters and a height of 3.70 meters. During the excavation of the stupa in the year 1941, 91 plates of writing of the Pragya Paramita Sutra were discovered. The entrance gates of the Sinhala Gate, the Sandakada Pahana, the Muragala and the Korawakkal have been designed with charm. There is also a ganthara, a pond and a bhikkhu monastery known as the Panchakavas.
Pabbatārāmaya
Before the renovation of the stall
Among the architectural features of the Mihintale sacred site are the ruins of a Pabbataramaya Vihara, another unique temple at the foot of the Rajagiri Kanda. The main features of a Pabbatha Vihara are the stupa, the statue, the Bodhi Gaya and the poya-gaya. The ruins can be seen at the foot of the Rajagiri hill. The Mihintale monastery complex, especially the cave vihara, and the subsequent vihavasi monastery, has been transformed into a pubhtarama monastery.
The Kaludiya Pond Monastery
The Kaludiya Pokuna Monastery Complex, situated at the foot of the Athehera mountain, has cave monuments, a main stupa, a stupa and the Kaludiya Pond. The water of the pond is named Kaludiya Pond because the shade of the plants in the Elephant Mountain falls on the pond. This is the largest pond in Mihintale. At the center of the pond there is a stone bridge which is about 8 meters to the east of the structure, which is connected to the mountain of Athvehera. To the north of the pond there is a small stupa. It is built on a raised courtyard. The courtyard of the stupa is about two meters high and measures 14X13 meters. Above the stupa is an unidentified building which was excavated and preserved in 2008 by the Department of Archeology.
The unique feature of the Kaludiya Pond is the creation of the landscape using the terraced system. There is a beautiful cave monastery on the west bank of the pond which is today used as a book pond. The roofs of the windows and the cave of the cave are the examples of ancient engineers. There are very few cave temples built under the caves. Located in the next set of arches is a monastery, a monastery in the forest tradition. The 15X 10 meter platform is connected by a stone bridge that is about 2 meters by 1.50 meters wide. From there you can see many caves on the Aneikutty Mountain.
According to a historical and archaeological investigation of Mihinthalewa, the Mihintale monastery which began with a cave monastery has gradually transformed into a monastery and developed into a pabbatarama monastery with the development of religion and finally a monastery in the mainland.

